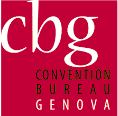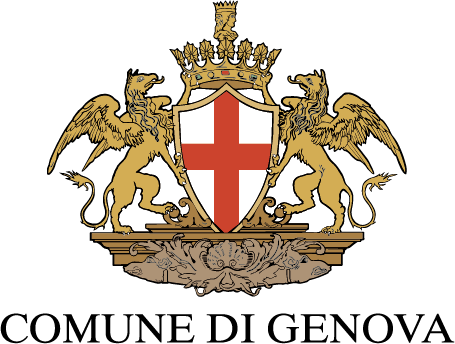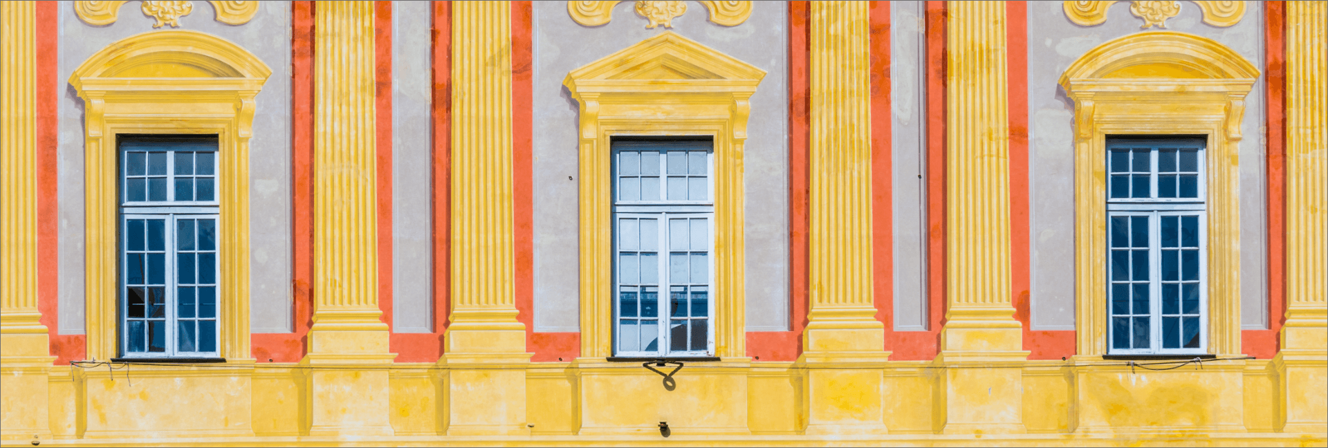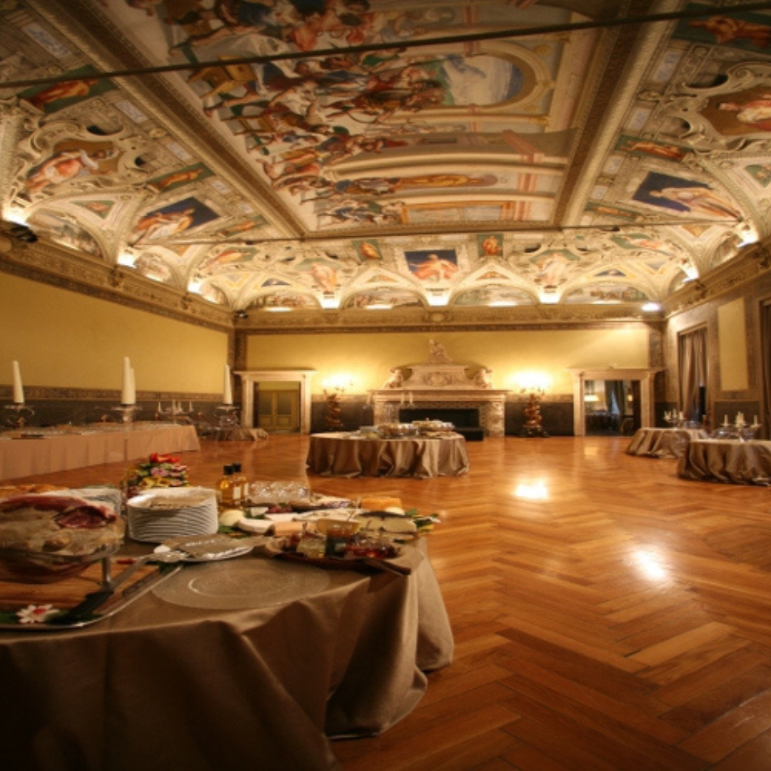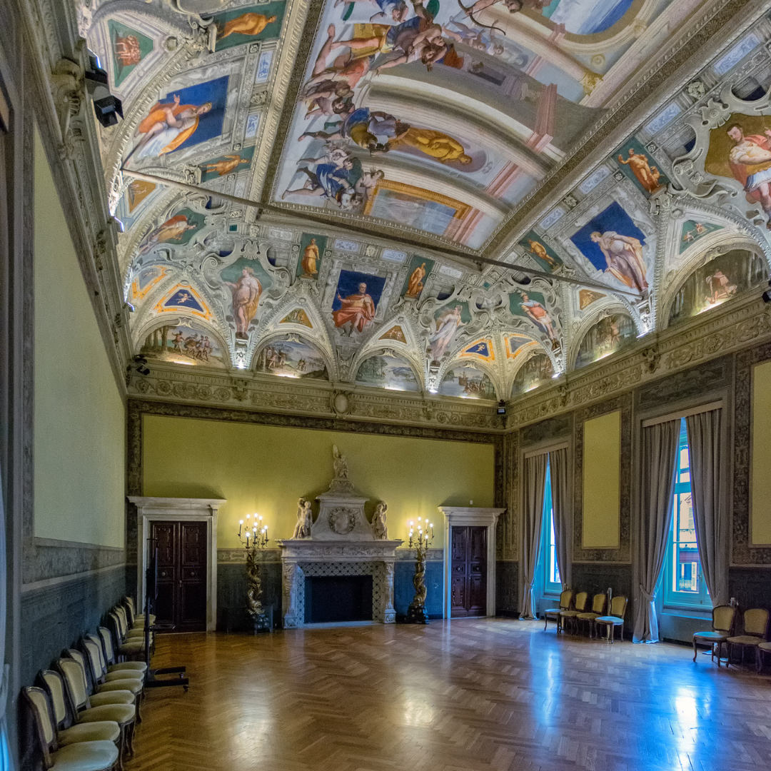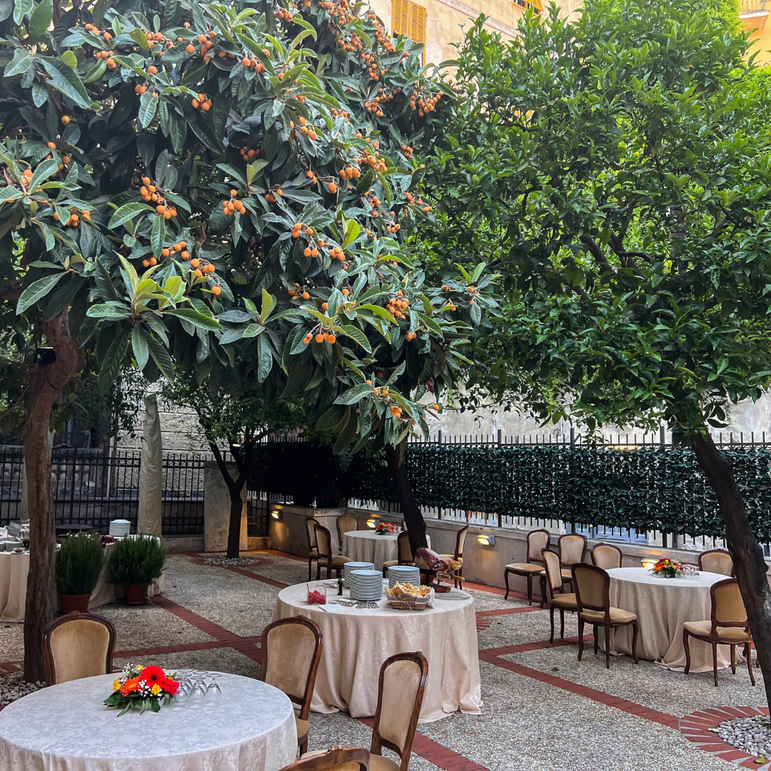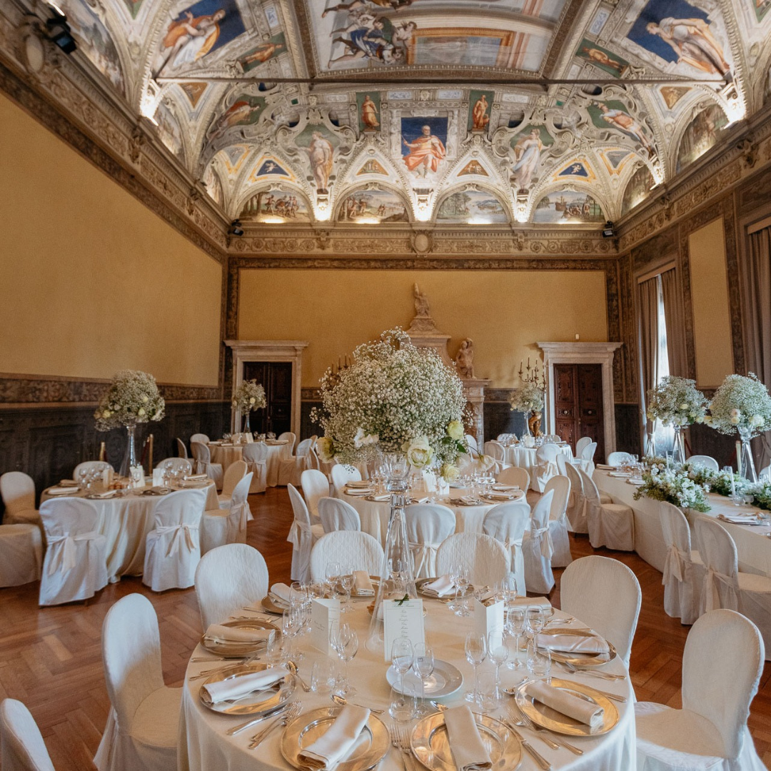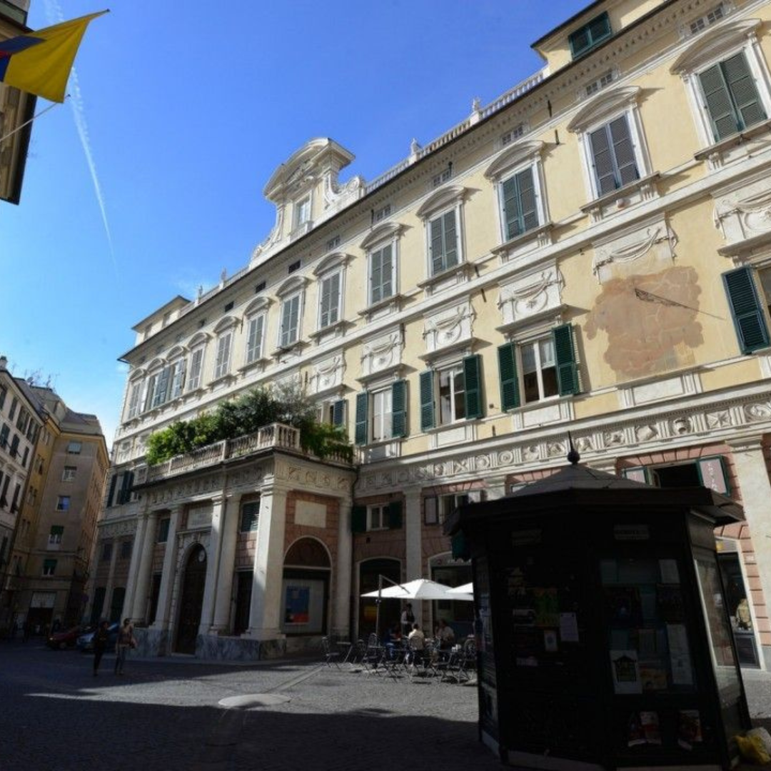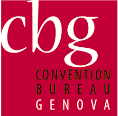
A surprisingly elegant building in which different architectures and styles co-exist, frescoes and pictorial decorations of great value, a delightful outdoor area and a central position in the most visited part of the old city of Genoa, at the end of Via Garibaldi: all this is Palazzo della Meridiana, a 16th century home opened to the public in the Autumn of 2010.
Palazzo della Meridiana is one of the “Palazzi dei Rolli”, a system of 42 Genoese buildings that in 2006 became a Unesco World Heritage Site.
Under the current ownership (the Viziano Group), it has undergone long and thorough conservative restoration work and now has rooms outfitted specifically for receptions (up to 500 sitting people), exhibitions, meetings and events.
These include the art nouveau rooms designed by Gino Coppedè, and the great hall with its large frescoes by Luca Cambiaso.
The logistics of the building enable several events to be held at the same time, but for important occasions sole use is also possible.
Exclusive catering: Capurro Ricevimenti
– Capacity for receptions from 20 to 240 pax
– Capacity for conferences from 20 to 160 pax
For more information : This email address is being protected from spambots. You need JavaScript enabled to view it.
