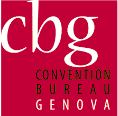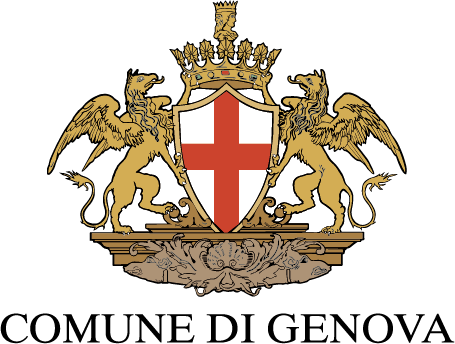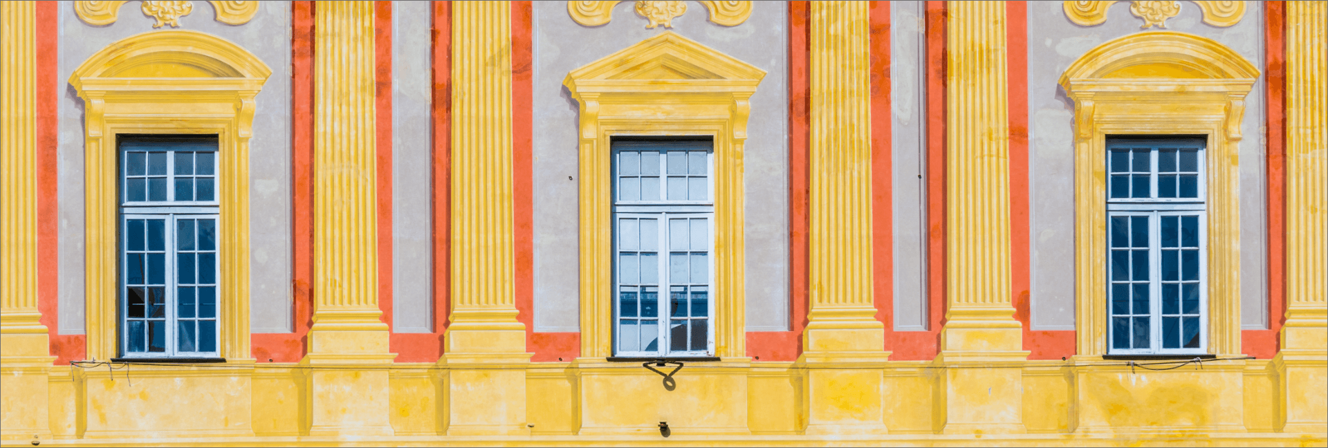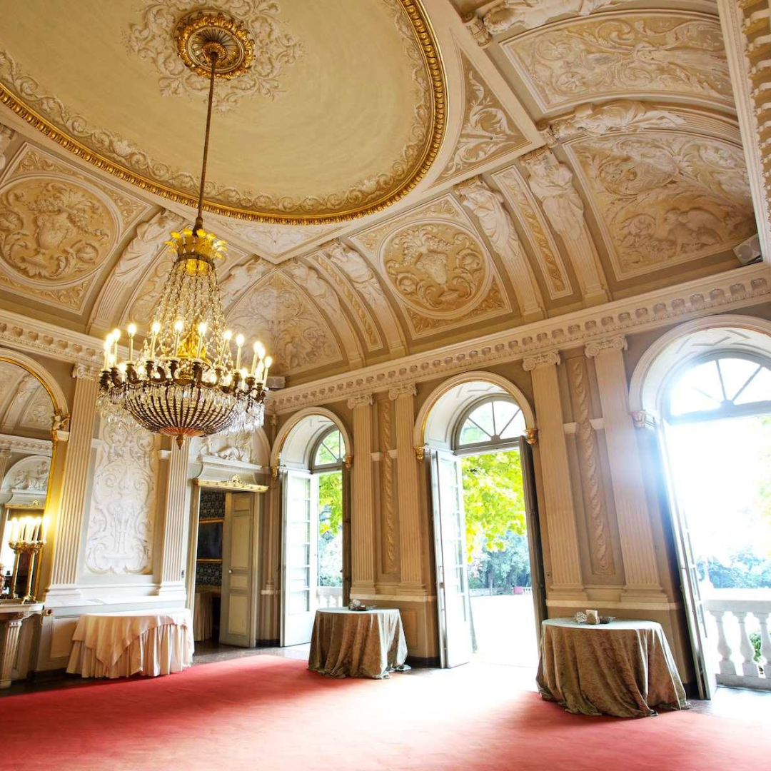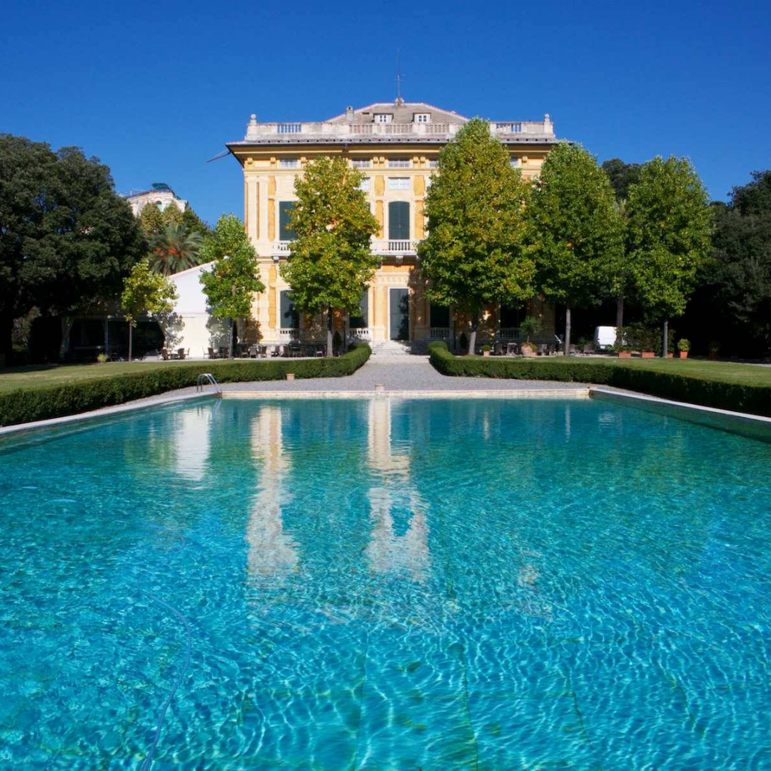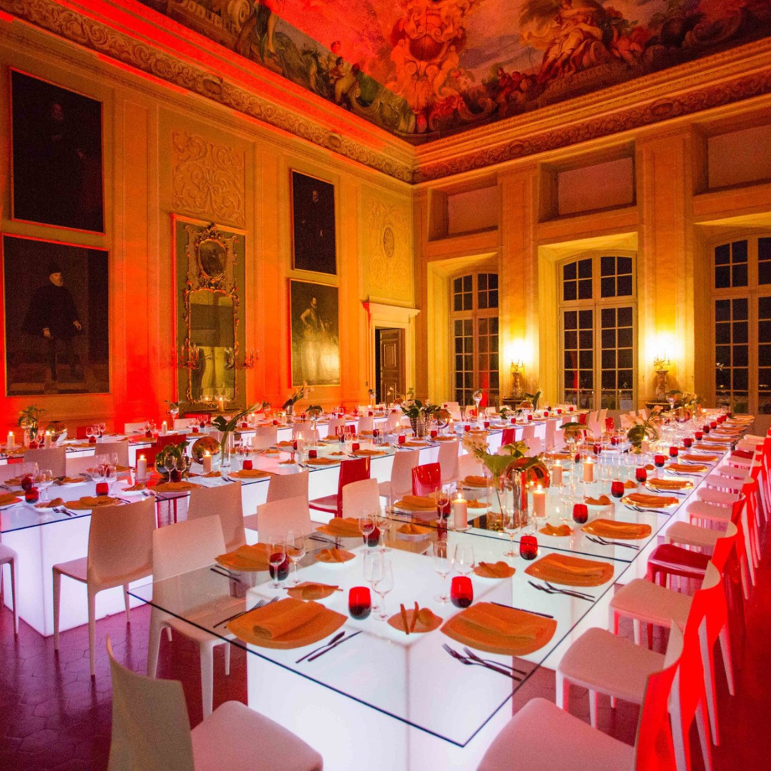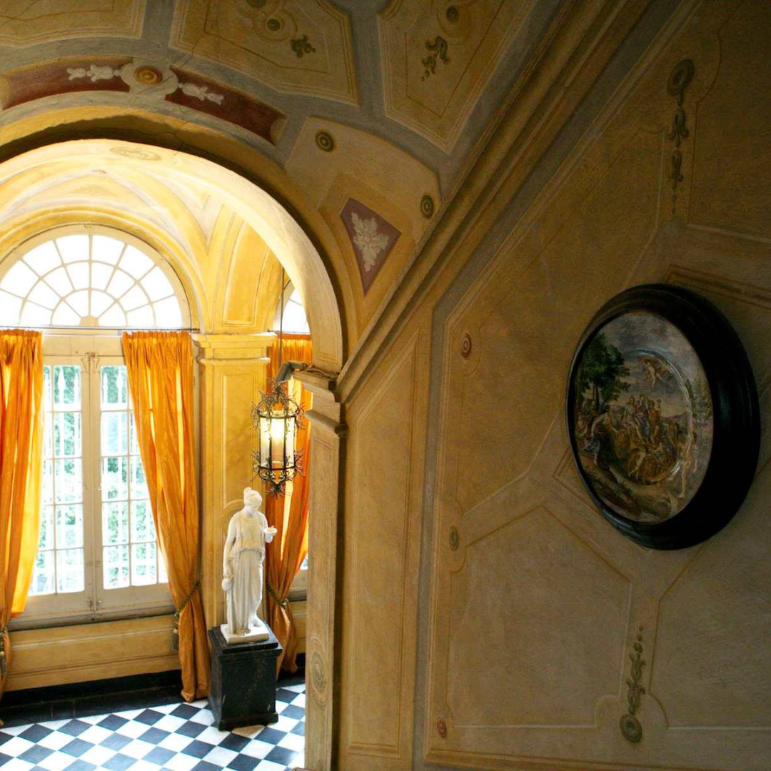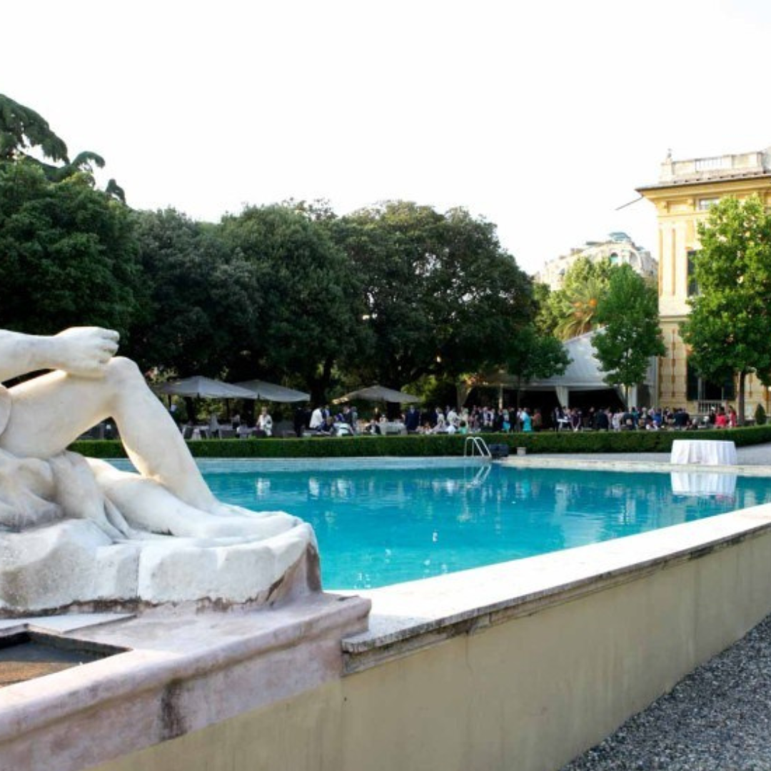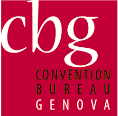The Villa today lives the splendor of ancient glories and is the prestigious setting for important formal occasions and fabulous events.
With its ten rooms inside, the living room on the main floor and the guest, hosts gala dinners, openings, workshops and conferences, meetings and business lunches. A dream location, often the scene of photo shoots and film.
The largest room can accommodate up to 100 guests for lunch or dinner and up to 180 people for meetings and conferences. The refined structure tensile side of the villa accommodates over 200 people.
Exclusive catering: Capurro Ricevimenti
– Maximum capacity for receptions: 200 pax
– Maximum capacity for conferences: 180 pax
For more information : This email address is being protected from spambots. You need JavaScript enabled to view it.
