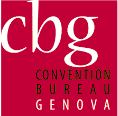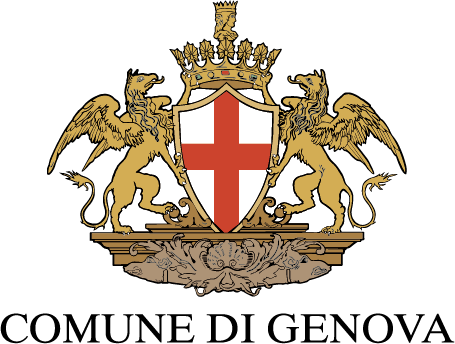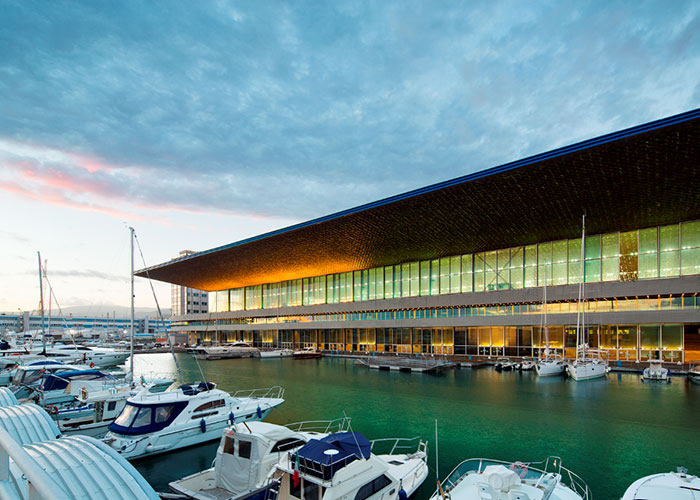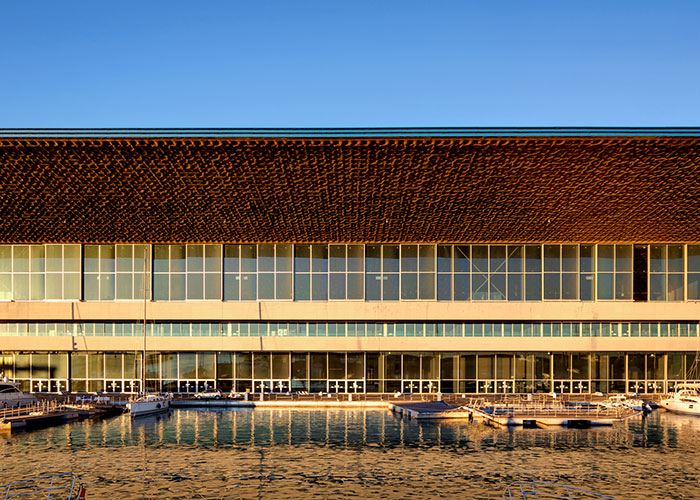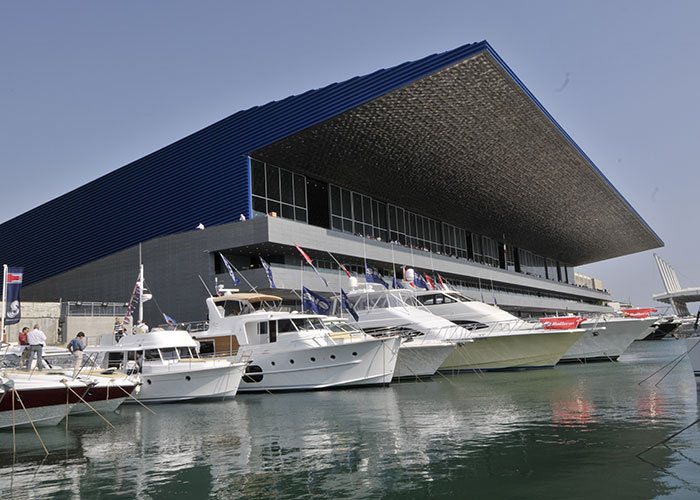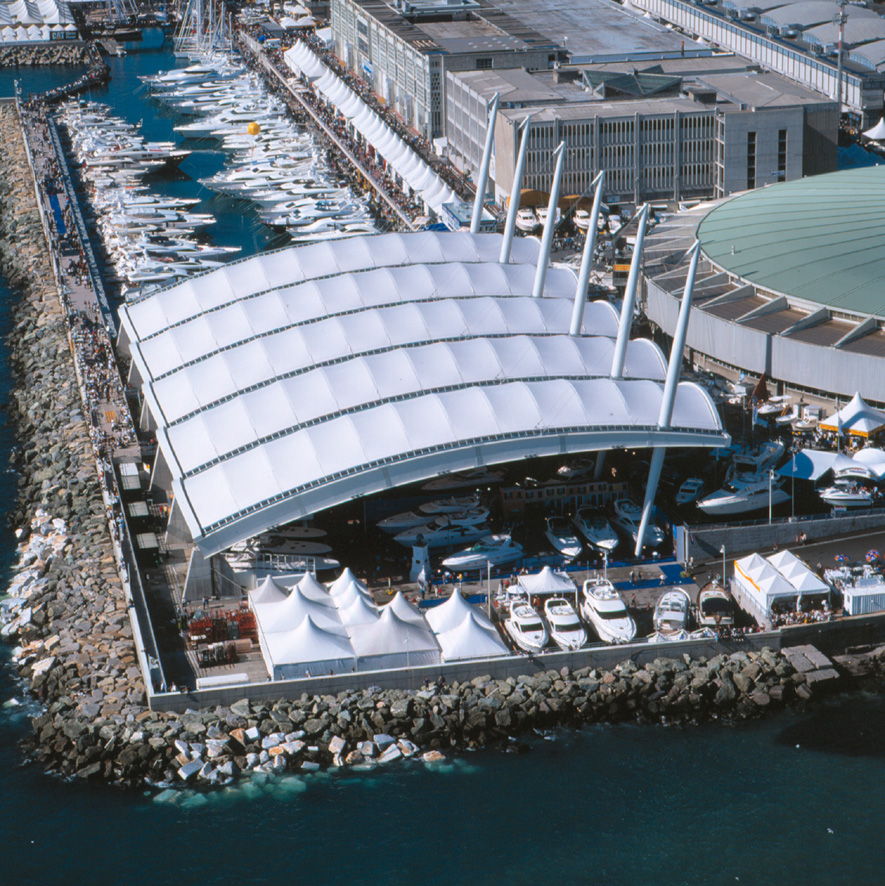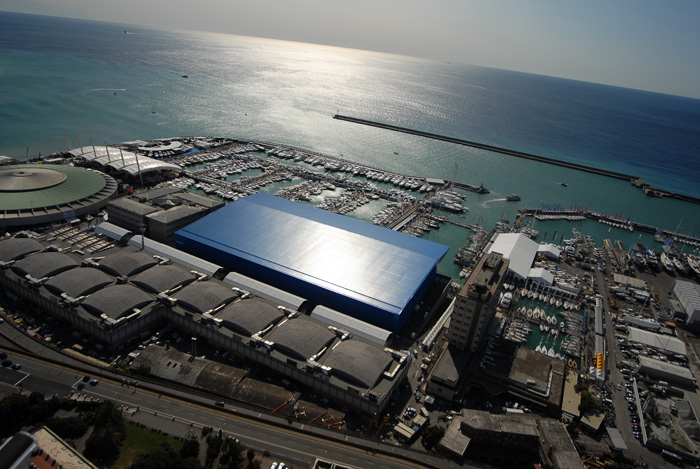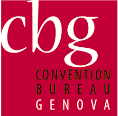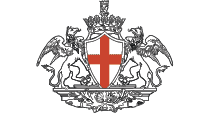The Blue Pavilion was designed by Atelier Jean Nouvel and it distinguishes itself for the strategic position at the entrance to the port, overlooking two large marinas, and for the inclusion in an area characterized by symbolic architectural structures such as the Palasport and the Square on the sea. The facility is characterized by the large use of glass surfaces and reflective ceilings and by the integration on the south side with the sea.
The pavilion has two floors for exhibition use and an intermediate floor on the sea side with meeting rooms and offices with a total exhibition area of 20,000 square meters and a total of 35,000 square meters of gross surface area, including foyers, common spaces, services and technical rooms. The areas are video-controlled and there are also nine batteries of toilets.
A system of ramps made up of class A roads, such as state roads, allows large articulated vehicles to enter directly inside of the two exhibition levels.
The large roof, which reflects the inclination of the ramp, extends overhanging for over 30 meters on the south face, protecting the activities that take place on the quay.
